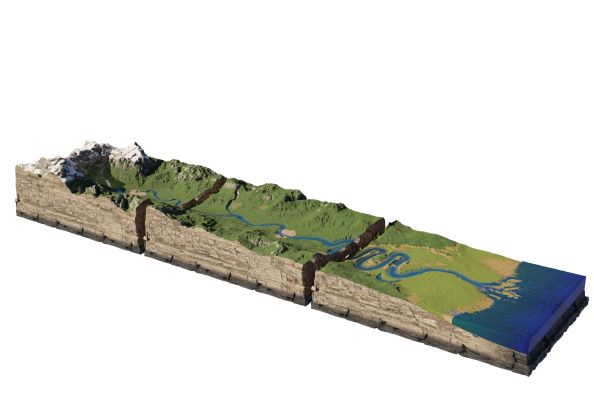Sumiya Roshan
Civil engineering student
Introduction
12 Projects
Project 1
AIM:To develop a basic hydraulic model of a river using HECRAS. OBJECTIVE: In this challenge, the task is to develop a basic hydraulic model of a major river using HECRAS and other supporting softwares without considering any obstruction in water course. PROCEDURE: Open HECRAS and start a new project. Draw…
03 Jan 2022 07:33 PM IST
Introduction to REVIT concepts
AIM: To familiarize with REVIT Software. OBJECTIVE: In this challenge, we are creating a new project and getting to know about the different options in the toolbar. PROCEDURE: Open the Revit software, click on New from the options provided in the file menu. The following window pops up, choose the Architecture template…
22 Jan 2022 09:05 AM IST
Creating Levels, Grids, Layout and model elements for a residential unit using REVIT
Building Information Modelling (BIM) is a process for creating and managing information on a construction project throughout its whole life cycle. BIM integrates multi-disciplinary data to create detailed representations that are managed in an open-cloud platform for real time collaboration. BIM not only allows design…
23 Jan 2022 12:27 PM IST
Creating Walls, Partition walls and Floors for a residential layout using REVIT
AIM: To add the necessary details and create the Revit model PROCEDURE: Open Revit software and open the week 2 layout. Under Architecture tab, click on Floor option> Floor: Architectural> Draw the floor using Pick line option and select all the wall boundary to create the floor> Click Tick mark> Hence the…
05 Feb 2022 10:20 AM IST
3D Creation of Celing, Roof, Architectural plan, Structural plan, Sectional view, Elevation view and Camera specific view for a house plan using REVIT
AIM: To provide ceiling and roofing and produce the necessary sheets. PROCEDURE: Open the Week 3 project. Click on Ceiling from the Architecture tab> Select Sketch ceiling> Use Pick line option and select the outer boundary of the walls in the First floor plan> Click on Tick mark. For modelling Roof>…
06 Feb 2022 01:10 PM IST
Introduction to National Building Code and Steps in a Construction project
AIM: To answer the given questions regarding the building codes for designing a structure. OBJECTIVE: In this challenge the aim is to provide answers for the questions asked regarding the building codes. 1) Building codes are a set of standards that are uniform to all structures and hence they provide guidelines…
20 Apr 2022 12:00 PM IST
Usage of Collaborate tool in REVIT
I have attached the answer in a word doc, since my lap does not support copying flow charts.
20 Apr 2022 03:12 PM IST
Creating Architectural and Structural model with 3D rendering using REVIT
I am submitting the answer as a word document.
02 May 2022 06:04 PM IST
Structural analysis of a buidling using Robot Structural Analysis
Please find the attached the word document.
29 Jun 2022 04:57 PM IST
Preparing Schedule & Cost Estimation for a building using REVIT
Please find the word doc attached below for the answers.
29 Jun 2022 06:42 PM IST
Creating Conceptual mass in REVIT and Creation of Sinusoidal curve and a Parametric stadium using Dynamo
Please find the attached document for answers to the challenge.
05 Jul 2022 05:12 PM IST
2 Course Certificates
Introduction and Applications of Hydrologic Engineering Center’s- River Analysis System (HEC-RAS)
Academic Qualification
B.Tech
College of Engineering - Trivandrum
02 Aug 2019 - 02 Mar 2023
12th
Nirmala Higher Secondary School
06 Jun 2017 - 12 Jun 2019
Here are the courses that I have enrolled



Similar Profiles
Ladder of success cannot be climbed with hands in pocket.
The Future in Motion
The future in motion
Passionate to learn
