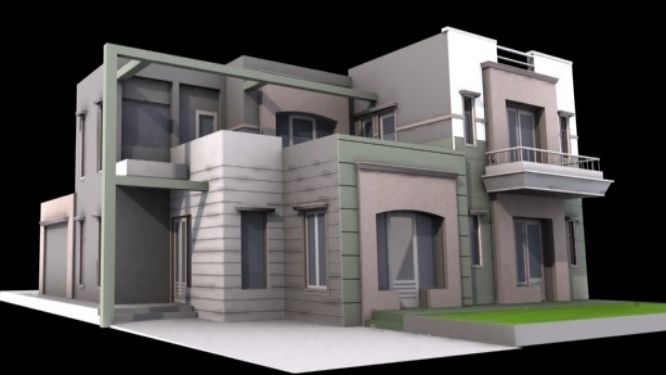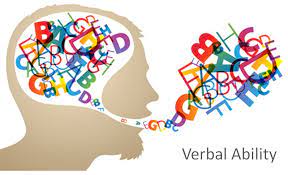Divya Bharathi
STUDENT
Introduction
27 Projects
Project on Concrete Mix Design for various grades of Concrete
1) CONCRETE MIX DESIGN FOR M35 GRADE CONCRETE WITH FLY ASH: AIM: To design a concrete mix of M35 grade of concrete with fly ash. INTRODUCTION: This project is based on the step by step procedure of mix design on M35 grade concrete with partial replacement of cement with fly ash. I STIPULATION OF PROPORTIONING: a) Grade…
06 Jul 2021 05:57 AM IST
Sketch a G+1 residential plan according to Vaastu Shastra and Calculation of Loads as per IS code
Sketch a G+1 floor residential plan, according to Vaastu Shastra, and list down the names of the structural drawings required to be provided to the site for construction. Also, assume the sizes of the structural elements (Column, Beam, Slab, etc.,) and accordingly calculate the individual corresponding loads from the members…
03 Aug 2021 01:51 PM IST
Creation of geometries by Coordinate system methods using AutoCad
1. Create the geometries from P1 to P2 using all the coordinates system methods. You need to use the Line tool to create the geometries. Where required you need to use the circle tool. AIM: To Create the geometries of the given drawings using all the coordinates system methods. COORDINATE SYSTEMS: There are three methods…
17 Aug 2021 04:34 PM IST
Creating a Floor plan, Footing detail and Isometric view using AutoCad
AIM: To Create the given Floor plan, Footing detail and Isometric view using AutoCad. DRAWING 1: Specify lower left corner or [ON/OFF] <0.00,0.00>: 0,0 Specify upper right corner <420.00,297.00>: 10,10 Command: L LINE Specify first point: Specify next point or [Undo]: <Ortho on> *Cancel* Command:…
20 Aug 2021 08:36 AM IST
Drafting of various geometries using Chamfer, Fillet tool in AutoCad
AIM: To Create the geometries of the given drawings using Chamfer, Fillet tool in AutoCad. DRAWING 1: LINE Specify first point: Specify next point or [Undo]: 3 Specify next point or [Undo]: @2.12<45 Command: L LINE Specify first point: Specify next point or [Undo]: 2.83 Specify next point or [Undo]: 2 Specify first…
28 Aug 2021 07:00 AM IST
Creating a Residence Layout, Seating plan, Toilet and Utility room plan using AutoCad
1. Residence Plan: Sketch the layout of a residence as shown in the Figure 1. Consider all dimensions as reference to sketch the unit plan. Also the text in the layout are only for reference. Assume the missing dimensions. Also, refer the schedule for size of the doors. AIM: To draw the given residential plan with the…
05 Sep 2021 09:44 AM IST
Creation of Column Schedule and Drawing Template using AutoCad
1. Create a column schedule as shown in the figure. Note: Create a column schedule with the help of lines. Also, insert text with the help of Dtext command or Single Line text. Hint: Use font name: romans.shx; Height: 8”, Justify: Left AIM: To create a column schedule, and to draw the column showing reinforcement…
20 Sep 2021 07:55 AM IST
Creating a Wardrobe detailed drawing, Floor Plan, Kitchen Layout and Column Detail using AutoCad
1. Draw the elevation and details of a wardrobe as shown in the Figure below. After sketching, you need to provide the dimensions and text with the use of layers. Use proper text styles and dimension methods to document it. Also, assume dimensions, wherever needed. Note: All dimensions are in mm. AIM: To draw the elevation…
07 Oct 2021 04:35 PM IST
Creating a Layout, Section and Elevation with dimensions using AutoCad
1. Create the Plan and Sections as shown in the Figures. Use proper dimension techniques and dimension styles to document the project. Assume the sizes of the doors and windows as per construction standards. Refer to sections for stair details if required. AIM: To draw the floor plans and sections using the proper dimension…
16 Oct 2021 05:06 AM IST
Project 1 _Creating an Architectural plan for the provided plot size and develop relevant basic structural drawings
AIM: To draw Architectural Drawings of Floor Plan, Elevations, and Sections and also the Structural Drawings of Column, Beam and Footing Plan INTRODUCTION: Architectural and structural drawings are generally considered to be the drawings of steel, wood, concrete and other materials used to construct buildings, ships, planes,…
06 Nov 2021 09:30 AM IST
Creating Bar Bending schedule, Different Door types, and Creation of standard drawing templates using AutoCad
Create the templates as shown in Figures. Take the size of the title block as per industry standards or you can assume it as per the size of the paper. Use text and attributes wherever required. After creating the title block you need to save it as a block with names: Custom1_titleblock and Custom2_titleblock, respectively.…
27 Nov 2021 02:43 PM IST
Creating Kitchen layout, Hatching of Architectural elements and sectional view of an Industrial Building in AutoCad
Create the layouts of the Kitchen and provide hatches pattern as shown. Also, use blocks wherever required. Provide appropriate dimensions in the plan. Assume the size of doors, appliances and others as per the standards. AIM: To create the layout of the kitchen and providing hatches to it using the autocad in detail.…
03 Dec 2021 03:54 PM IST
Creation of Multiple viewports, Scaling the drawing and setting in Template in AutoCad
1. Create a layout of the Plan and Section A of the project in Challenges 7, using the template Tutorial-mArch.dwt in a scale as given in the Figure. Use the MV command to create the viewport of the size as shown in Figure. Also, use ATTEDIT command to edit the information in the title block. Use A1 size for the layout.…
21 Dec 2021 04:26 PM IST
Creating various 3D Models like Furniture, Footing, Girder, Column drop with panel and Gable Wall in AutoCad
1. Create a 3D Furniture element as shown in the Figure. Assume dimensions which are missing. AIM: To create a 3D furniture element as given in the figure and need to assume dimensions which are missing in the drawing. INTRODUCTION: The three dimensional furniture element was drawn in the autocad using the different tools…
30 Dec 2021 01:05 PM IST
Creating 3D Isometric view of various structural elements in AutoCAD
1. Create a 3D Isometric View of the building with plan and elevation given. AIM: To create a 3D nometric view of the given building with plan and elevation INTRODUCTION: As isometric drawing sa 30 representation of an object, room, bilding or design on a 2D surface. One of the defining characteristics of an isorintric…
31 Dec 2021 08:38 AM IST
Project 2_Creating a 3D rendered model for a Residential Building in AutoCad
Create a 3 dimensional model of the residential building with a rendered view. AIM:- To create a 3 dimensional model of the residential building with a rendered view INTRODUCTION: 3D computer-generated images of proposed building projects and other types of constructions are designers to showcase their designs to…
31 Dec 2021 11:42 AM IST
Introduction to REVIT concepts
1) From the file menu, create a new project (Structural / Architectural / Construction template ) and name the project appropriately AIM- To create a new project from the file menu and need to name the project appropriately. INTRODUCTION: For creating a project, select a template from the Projects list or the New Project…
12 Jan 2022 10:40 AM IST
Creating Levels, Grids, Layout and model elements for a residential unit using REVIT
1) What is BIM? Summarize the features of BIM and benefits of using BIM over 2D CAD tools. Building Information Modeling(BIM): BIM is an acronym for Building information Modeling or Building Information Management. It is a highly collaborative process that allows architects, engineers, real estate developers, contractors,…
21 Jan 2022 03:26 PM IST
Creating Walls, Partition walls and Floors for a residential layout using REVIT
1) Use the project file created from Week 2. Use it for this assignment. Based on your layout from week 2, using floor tool under architecture tab and select the floor with appropriate material and thickness using the property browser create a layout in the Ground floor Level. Align the floor plan with grids created from…
31 Jan 2022 08:06 AM IST
3D Creation of Celing, Roof, Architectural plan, Structural plan, Sectional view, Elevation view and Camera specific view for a house plan using REVIT
1) Based on the project saved from Week 3, proceed from the First Floor Level. Model a Ceiling from the architecture tab above the walls at the first-floor level AIM: To model a Ceiling from the architecture tab above the walls at the first-floor level. INTRODUCTION: The creation of Ceilings within Revit is a very…
05 Feb 2022 11:13 AM IST
Introduction to National Building Code and Steps in a Construction project
1) Why are building codes or standards essential for the modeling/ efficiency of drawings in Revit ? Building codes essential for the modeling/efficiency of drawings in Revit Building codes address many of a society's most important concerns, including public health and safety, and environmental protection Building codes…
07 Feb 2022 10:56 AM IST
Usage of Collaborate tool in REVIT
1) Open an architectural template. Using the Manage tab set project base point and project shared coordinates for the project AIM: To set project base point and project shared coordinates for the project using manage tab in the architectural template. INTRODUCTION: The project base point can be used to establish a reference…
24 Feb 2022 09:38 AM IST
Creating Architectural and Structural model with 3D rendering using REVIT
1) Select the type of structure you want to build from one of the three below: a. Multi-Unit Residential Apartment b. Office Buildings c. School Ans: A) Multi-Unit Residential Apartment 2) Assume reasonable assumptions for geographic and location…
12 Mar 2022 11:25 AM IST
Structural analysis of a buidling using Robot Structural Analysis
1) What are HVAC systems? Why are they essential in the modeling of buildings HVAC Systems HVAC systems are responsible for the regulation of heat, airflow, ventilation, and air conditioning of an entire building you won't see the machines when you enter the building but you will most certainly fool the effects of a comfortable…
17 Mar 2022 09:31 AM IST
Preparing Schedule & Cost Estimation for a building using REVIT
1) Use the shortcut keys in Revit discussed in class to complete the following tasks and list them below a. Using 3D model create a section box b. To create similar doors and windows in a floor plan layout …
22 Mar 2022 03:48 PM IST
Creating Conceptual mass in REVIT and Creation of Sinusoidal curve and a Parametric stadium using Dynamo
1) Using Dynamo create a set of sinusoidal points and create a curve and create a surface out of the curve. AIM:- To create a set of sinusoidal points, create a curve and to create a surface out of the curve INTRODUCTION: Dynamo is a visual programming tool that works with Revit Dynamo extends the power of Revit by providing…
09 May 2022 05:19 PM IST
Usage of Navigation tool , Timeliner and Clash Detection test using Naviswork
1) Use the Architecture/ Structure Project file developed by you in Week 6 to 8. Export the Revit architecture and structure model to Navisworks Cache file following the export settings discussed in class AIM- To Export the Revit architecture and structure model to Navisworks Coche le following the export settings INTRODUCTION…
10 May 2022 05:17 PM IST
4 Course Certificates
1 Workshop Certificates
Academic Qualification
B.E
IFET College of Engineering (Autonomous Institution)
01 Aug 2016 - 30 Sep 2020
12th
Vetri Vikaas Girls Higher Secondary School
23 Jun 2014 - 01 Apr 2016
10th
Saraswathi Matriculation Hr.sec.school.Villupuram
06 Jun 2011 - 23 Apr 2014
Here are the courses that I have enrolled








Similar Profiles
Ladder of success cannot be climbed with hands in pocket.
The Future in Motion
The future in motion
Passionate to learn

